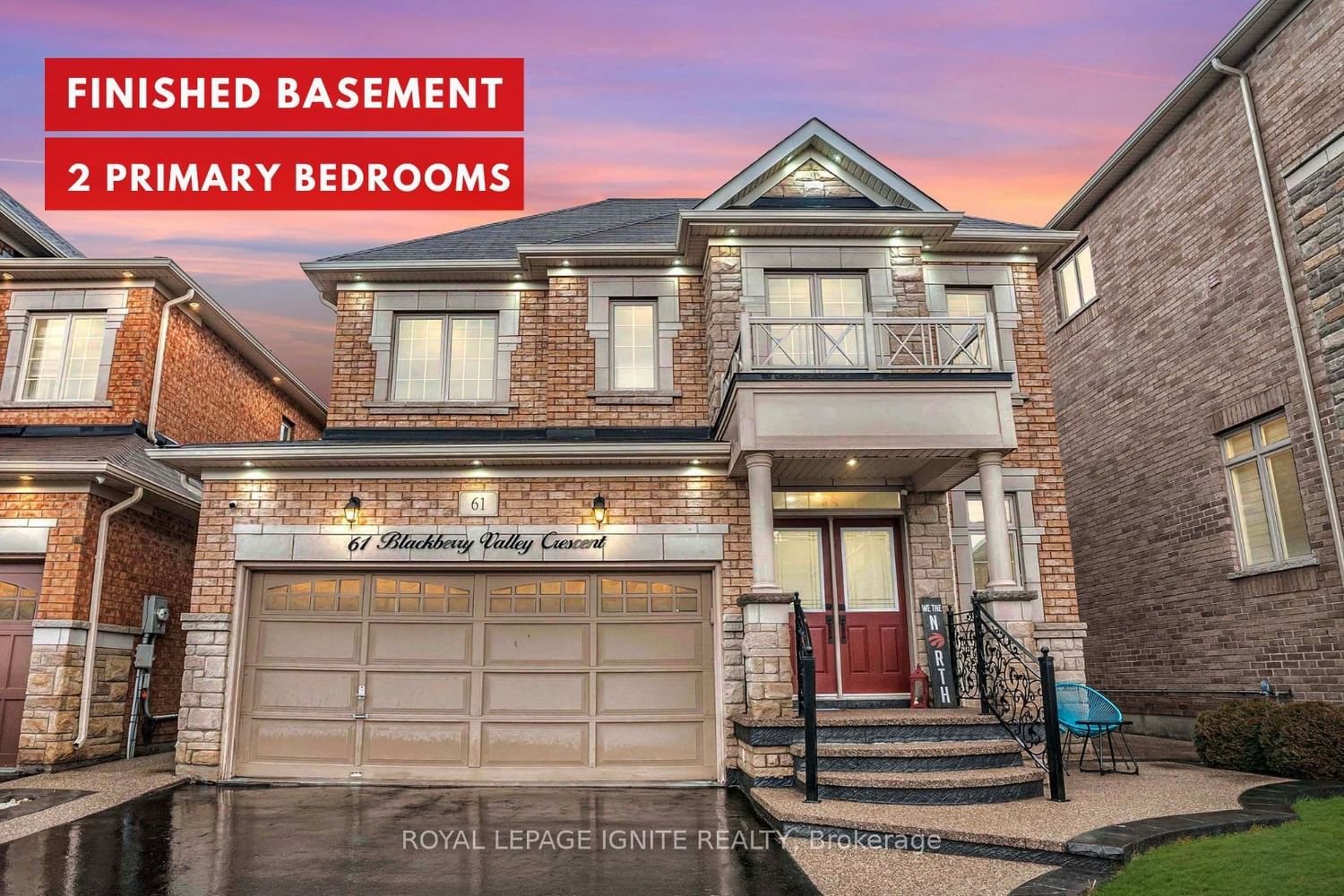$1,398,800
$*,***,***
4+1-Bed
5-Bath
2500-3000 Sq. ft
Listed on 4/25/24
Listed by ROYAL LEPAGE IGNITE REALTY
Welcome To Your Dream Home In The Heart Of South Field Village! This Extensively Upgraded Detached Home Sits On A Premium Lot W/ Upgraded Stone And Brick Elevation. This Stunning 2-Story Home Is The Perfect Blend Of Modern Design & Functional Elegance W/ Countless Key Features Including Separate Living, Dining, & Family Rooms W/ A Cozy Gas Fireplace. The Chef's Kitchen Is Adorned W/ Center Island, S/S Appliances Including A Gas Range, & Granite Countertops. Hrdwd Flooring Throughout The Main Level, W/ Oak Staircase, Pot Lights All In-Out, & A Fireplace Adding To The Charm. On The Upper Level, You'll Discover A Spacious Primary Suite With His And Her Walk-In Closets And A Spa-Like Bathroom Featuring A Bathtub & Standing Shower. The Second Bedrm Is W/ 4pc Ensuite & W/I Closet. The Lower Level Boasts A Spacious Media Area W/ A Fireplace, A Sitting Area W/ A Wet Bar, A Fifth Bedrm,& A Full Washroom W/ Sauna. Beautifully Landscaped All Around, Including Aggregate Patio &Extended Drive Way!
All Elf, Window Coverings,S/S Fridge, B/I Oven & Micro, Gas Cooktop,S/S Dishwasher,Range Hood, Washer& Dryer; Bar Fridge In Bsmt; CAC;Central Vacum; GDO, Electric Charger,Stair Lift, Bsmt Fireplace,200 Amp Service & Bsmt Boss Wall Speakers.
To view this property's sale price history please sign in or register
| List Date | List Price | Last Status | Sold Date | Sold Price | Days on Market |
|---|---|---|---|---|---|
| XXX | XXX | XXX | XXX | XXX | XXX |
| XXX | XXX | XXX | XXX | XXX | XXX |
| XXX | XXX | XXX | XXX | XXX | XXX |
| XXX | XXX | XXX | XXX | XXX | XXX |
W8270374
Detached, 2-Storey
2500-3000
9+2
4+1
5
2
Attached
4
Central Air
Finished
Y
Brick, Stone
Forced Air
Y
$5,873.76 (2023)
98.43x38.06 (Feet)
